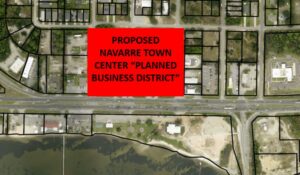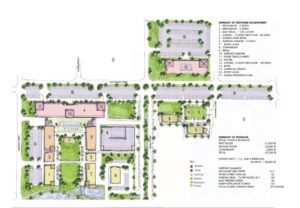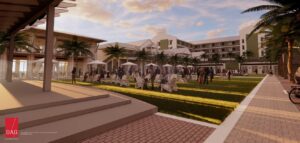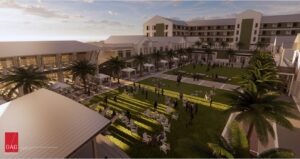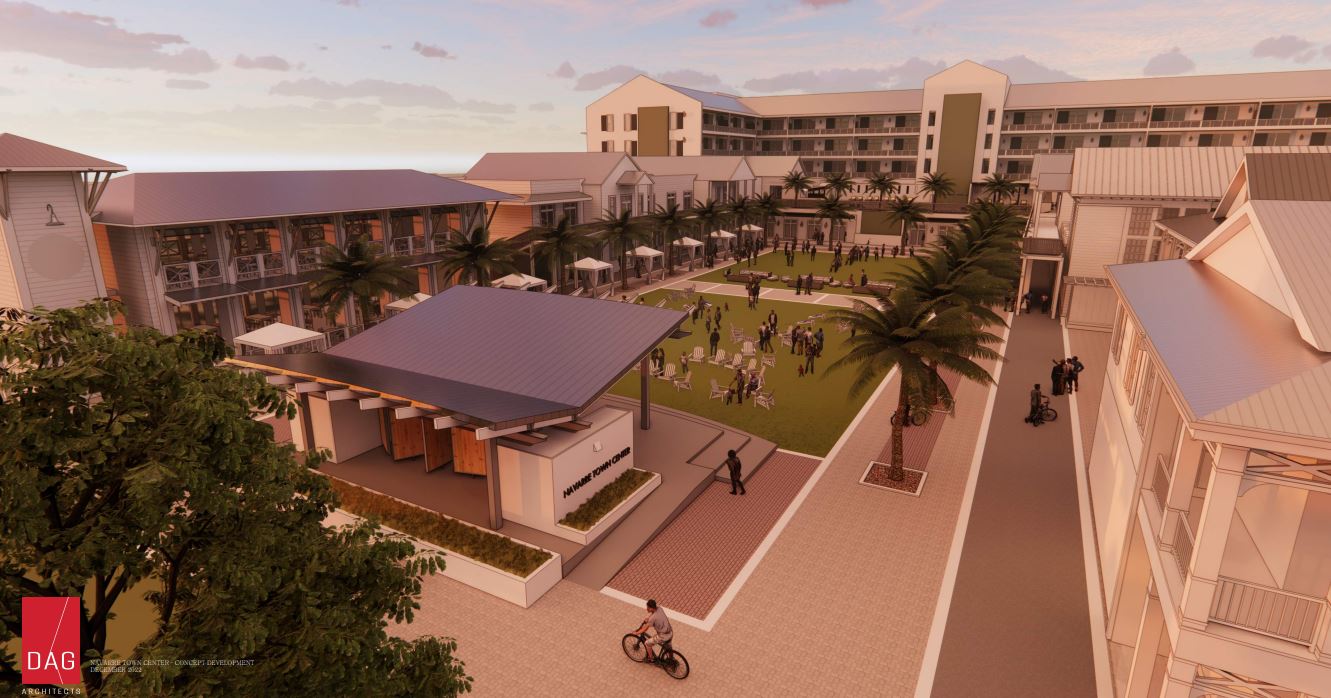
TCs Development Company is asking Santa Rosa County to allow it to establish a Planned Business District (PBD) for its planned Navarre Town Center development in order to provide “more flexibility in the site design of the property,” according to paperwork the company filed April 18 with Santa Rosa County.
The proposed area for the PBD is 6.5 acres located on the north side of U.S. 98, between Presidio Street and Prado Streets, and south of Esplanade Street.
As part of TCs Development Company’s application, the company is seeking the following known variances from the Land Development Code as allowed to be requested in a PBD:
1. Building Height: the developer is requesting that the maximum building height allowed be increased to 75 feet.
2. Parking: the developer is requesting that the on-street parking created as a result of this development be counted towards the parking required for the overall development.
3. Density: the developer is requesting that non-residential acreage may be used in the calculation of residential density, and residential acreage may be used the calculation of non-residential density.
4. Setbacks: the developer if requesting the setbacks listed below be allowed.
- a. Along Highway 98: minimum setback shall be 75 feet.
- b. Along all other streets: No minimum setback required.
- c. All other setbacks: 15 feet
- d. If any other setback requirement of the code conflicts with the above
requirements, the above requirements shall apply.
5. Permitted Uses: any use currently allowed in any of the following zoning districts: HCD and TC1.
Protect Navarre, a newly formed anti-incorporation group aims to led the opposition to the request. “Our Santa Rosa County Commissioners need to uphold the land development code we have in place,” said Harlan Hall, a Protect Navarre spokesman. “We intend to hold these commissioners accountable to making decisions that are best for our community, not for a developer.”
Under the proposed development, all existing structures (in the PBD) would be demolished to make way for new buildings. But a “no” vote from commissioners could force the developer to follow the land development code instead of bypassing variances through the establishment of the PBD.
Currently the parcels located within the proposed PBD are zoned in a mix of Highway Commercial Development and Town Center Core. On the north side of the site, a multi-story condominium building is planned. On each side of the central event space, a multi-story, multi-use building is proposed, and the bottom floors could be retail commercial. The second floors could contain a mix of office and retail commercial. Subsequent floors could be residential condominiums, per the application.
At the southeast and southwest corners of the central event space, restaurant anchors are proposed. Each of these buildings will focus on the central event space. The central event space will include a large lawn area and a stage. Additional retail food and drink vendors could also be located in this space. Community events such as farmer’s markets, concerts, movie nights,
viewing sporting events, and other public events could utilize this space, states the application.
Parking for the development is proposed to mostly be provided in a parking garage at the northeast corner of the property. Additional parking is also proposed on the west side of the site and along Esplanade Street and Prado Street. “With the County’s permission and cooperation, the developer intends to make major improvements to Prado Street and E. Esplanade Street,” states the application.
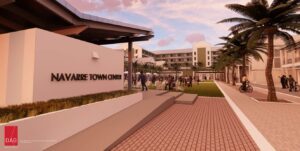
Currently county staff are gathering information to notify adjacent property owners ahead of the developer’s request coming before the zoning board, which will make a recommendation to county commissioners, who will make the final decision on the PBD at an upcoming meeting.























