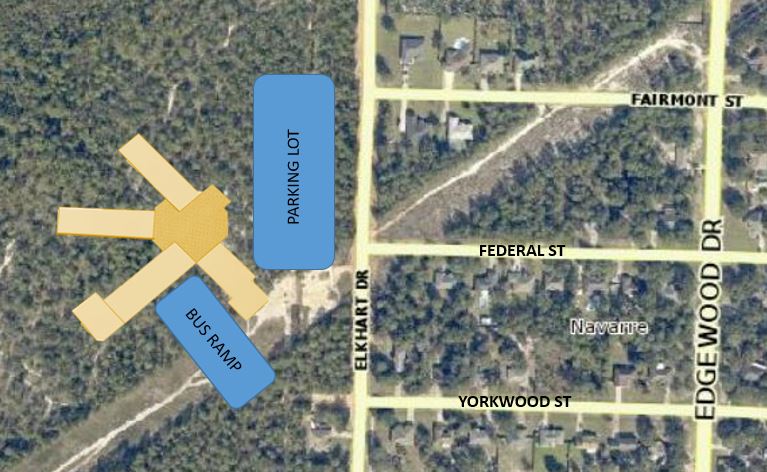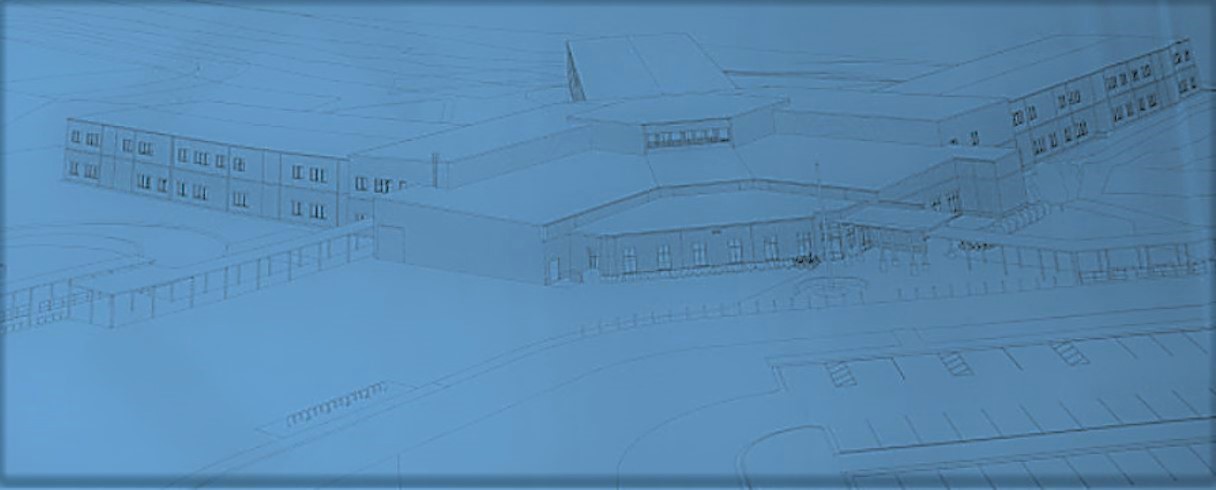
Graphic created by Romi White (disclaimer: plans subject to revision pending bid alternates and graphic was not created in conjunction with design professionals contracted by the district)

Submitted building elevation
The Santa Rosa County School District last week submitted floor plans for a combined elementary and middle school to be constructed off Elkhart Drive in Navarre.
“We are going to do some site development beginning next week, weather permitting,” Santa Rosa County Schools Superintendent Tim Wyrosdick said Tuesday.
Destin-based DAG Architects produced the two-story design which includes roughly 25,000 square feet of elementary classrooms on the first floor, which totals around 60,000 square feet.
The first floor features a secure lobby with a window for school personnel to monitor the doorway and plans are also included for a media center, administration offices, cafeteria/stage area and kitchen and multi-purpose room with locker rooms.
The second floor is around 33,000 square feet and includes middle school classrooms and labs plus a band room.
The new design features a secure lobby with a window to allow staff to view persons trying to enter the school.
Wyrosdick told South Santa Rosa News the project is scheduled for bid opening July 23 and a ground-breaking ceremony will take place at a later date.





































